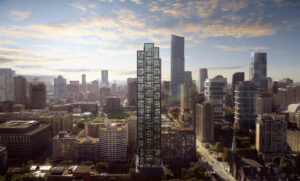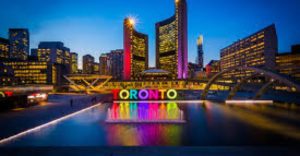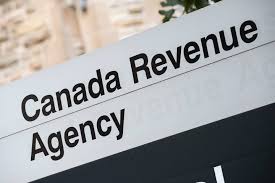PRIME Condos, a 46-storey condominium building coming to Jarvis and Gerrard, is now hitting the market after gaining zoning approval from the City of Toronto. Developed by CentreCourt & Centrestone Urban Development Inc, the project has been advancing through the planning and approvals process since proposed in early 2017, and with density and massing permissions now in place, marketing is moving forward with plans to launch this Spring.
The IBI Group-designed building is being built along an emerging corridor of new towers that are helping to meet the demand for off-campus housing from growing student populations at Ryerson University and George Brown College, both within a few minutes’ walk of the PRIME Condos site. PRIME follows Grid Condos, another recent development by CentreCourt that brought new housing to this fast-growing stretch of Jarvis, and PRIME marks CentreCourt’s sixth project in the Downtown East area overall, and second to launch in the area in the past 12 months.
PRIME in fact recently took yet another step closer to being shovel-ready with a submission to the City for Site Plan Approval, where such things as servicing, cladding, and landscaping are finalized.
Supporting the application, the developers submitted updated specifications to address comments from the Local Planning Appeal Tribunal decision issued in October, 2020, including an updated Functional Servicing Report prepared by WSP Canada Group Limited that assesses the servicing requirements—water distribution, sanitary sewage, and storm drainage—to address concerns from the City’s Development Engineering department.
In terms of PRIME’s outward face, along with the bird-friendly fritted windows that will be applied at the base of the building, architectural drawings detail other materials to be used, including perforated metal screens, fritted glass balcony guards (clear glass as the building rises taller), metal or stone or precast-clad columns and spandrel panels, plus back-painted glass spandrel panels in place of some windows.The 595-unit tower—the suites are anticipated to be priced starting in the $400,000s—has a gross floor area of 33,750m². The five-level underground garage, which will underlay the full footprint of the site, will provide space for 76 vehicles.
With the early marketing push beginning to release more information about the project, we’ll be sure to return for a closer look at other features within the planned development, as well as how the tower will plug into the wider community.
You can learn more from our Database file for the project, linked below. If you’d like to, you can join in on the conversation in the associated Project Forum thread, or leave a comment in the space provided on this page.


